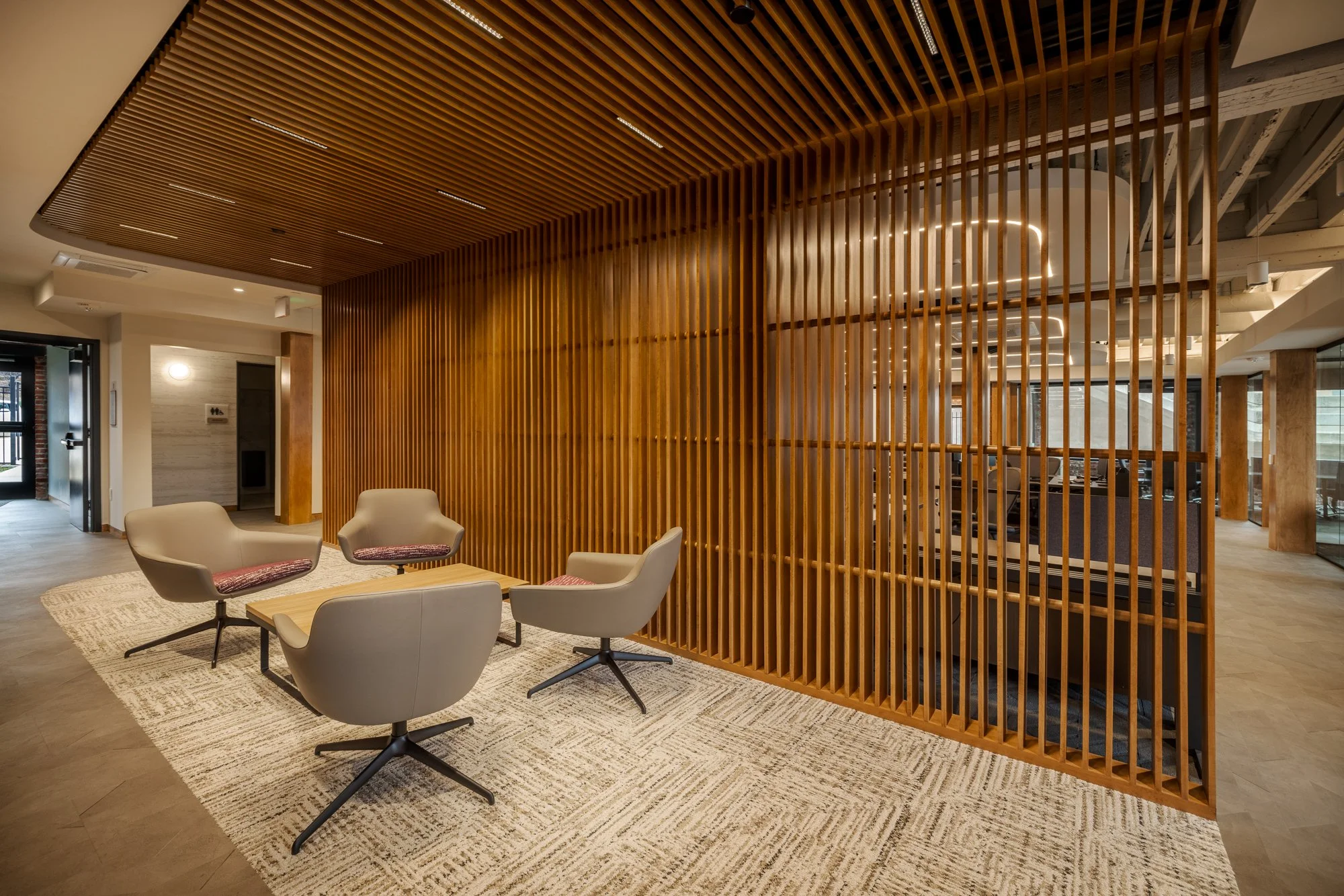Boyett Petroleum’s Oklahoma Headquarters: A Bold Blend of History and Innovation
Boyett Petroleum’s new Oklahoma Headquarters seamlessly unites a 1920s 3-story brick warehouse with a 1940s Quonset hut, transforming these once obsolete and dilapidated structures into an inspired office experience for their Oklahoma City team.
A Gate Way to Bricktown
Located at 123 East Main, this project represents the final restoration on Main Street in Bricktown. Positioned directly west of the Walnut Bridge, the site often serves as visitors’ first impression of the district when entering from Deep Deuce, either by foot or car. The property reflects the vibrant spirit of Bricktown, harmonizing the past with the present.
A meticulously restored 1920s brick building celebrates the district’s warehouse heritage, while the rehabilitated Quonset hut pays homage to the 1940s and the World War II era. Crowning the structure, a striking glass penthouse symbolizes the district’s ongoing revitalization and progress, adding a bold, modern statement to the historic skyline.
Vision | Determination
The true hero of this project is the owner, Dale Boyett, who recognized potential in these neglected properties and championed their restoration, personally underwriting the costs.
When the project was presented to the Bricktown Urban Design Committee, most assumed a demolition permit would be requested. Even members of the design team initially suggested tearing down the Quonset hut to make way for parking. However, TAP’s design team persevered, recognizing this as a once-in-a-lifetime opportunity to save these buildings for future generations.
Every major challenge that can be imagined brought itself to bear on this project, from code compliance and utility connections to structural integrity and remedial cost.
Overcoming Challenges
The brick warehouse suffered significant damage during the adjacent Walnut Bridge restoration in the early 2000s and was considered by many to be beyond repair. Stabilizing the structure required the installation of a steel skeleton, assembled from within. The original wooden frame and floors were painstakingly restored, reinforced, and integrated with the new superstructure, preserving the building’s historic façade while meeting modern seismic standards.
The property’s accessibility issues were also addressed. Previously, it lacked adequate egress and had a non-functional freight elevator that wasted valuable space. The new design incorporated a modern elevator for full accessibility and added two egress points. These improvements necessitated acquiring a right-of-way from the City of Oklahoma City, a process that involved extensive legal negotiations.
Connecting the Quonset hut to the warehouse posed another significant challenge due to the ground floors being misaligned by several feet. This was resolved with the creative addition of a striking staircase and elevator, which seamlessly linked the two structures while ensuring accessibility.
The stormwater and sanitary sewers connect to an enormous active brick culvert dating from before statehood and for which there are no records.
Reimagining the Interiors
The Quonset hut’s interior was transformed into a light-filled, open-plan office. A new light well floods the space with natural illumination, creating a dramatic transition from Main Street to reception. Removal of bricked-in window openings allows daylight to penetrate deep into the workspace, offering expansive views and a sense of openness.
In the basement, which was once filled with debris and decay, a new concrete floor was installed to house the IT department.
The crowning feature of the design is the glass penthouse, which provides an inviting space for respite while offering panoramic views of Bricktown and beyond.
Basement Before and After
The adaptive reuse of this historically significant but long abandoned and dilapidated property exemplifies a great investment in community and heritage for future generations to appreciate.
A Legacy of Adaptive Reuse
The restoration of these historically significant but long-neglected buildings exemplifies a commitment to community investment and heritage preservation. What was once a crumbling, underutilized site has become a vibrant and unique addition to Bricktown, embodying the district’s future while honoring its past.
This visionary project demonstrates the transformative power of a bold vision and the right resources. By blending the historic character of these neighboring structures into a cohesive whole, Boyett Petroleum’s new headquarters stands as a testament to the enduring value of adaptive reuse and thoughtful design—ensuring these buildings will be enjoyed for generations to come.
First Floor Before and Afters

















